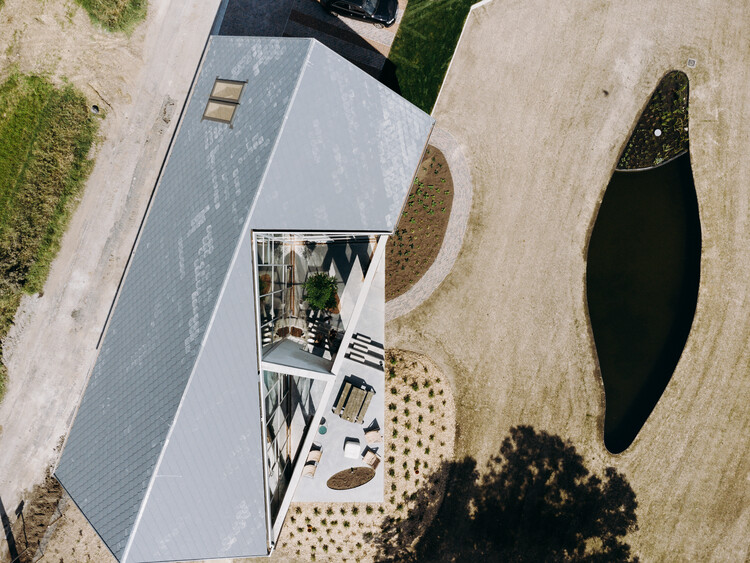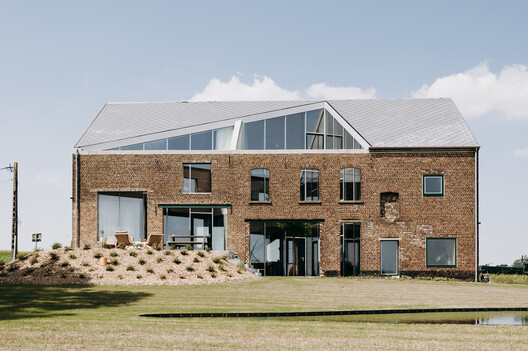
-
Architects: OYO
- Area: 312 m²
- Year: 2024
-
Photographs:Karen Van der Biest

Text description provided by the architects. OYO Architects, the architecture studio with offices in Ghent and Barcelona, led by Ferran Massip, Nigel Jooren, Eddy Soete, Veroniek Vanhaecke, and Lies Willaert, presents Lyco House. Located in the green countryside of Pepingen, less than 30 kilometres from Brussels, this project transforms an old barn into a contemporary and sustainable 312 m² home. The design stands out through a particular architectural intervention: a triangular cut in the original volume shapes an inner courtyard that floods the house with natural light, while generating a fluid transition to the outside.








































